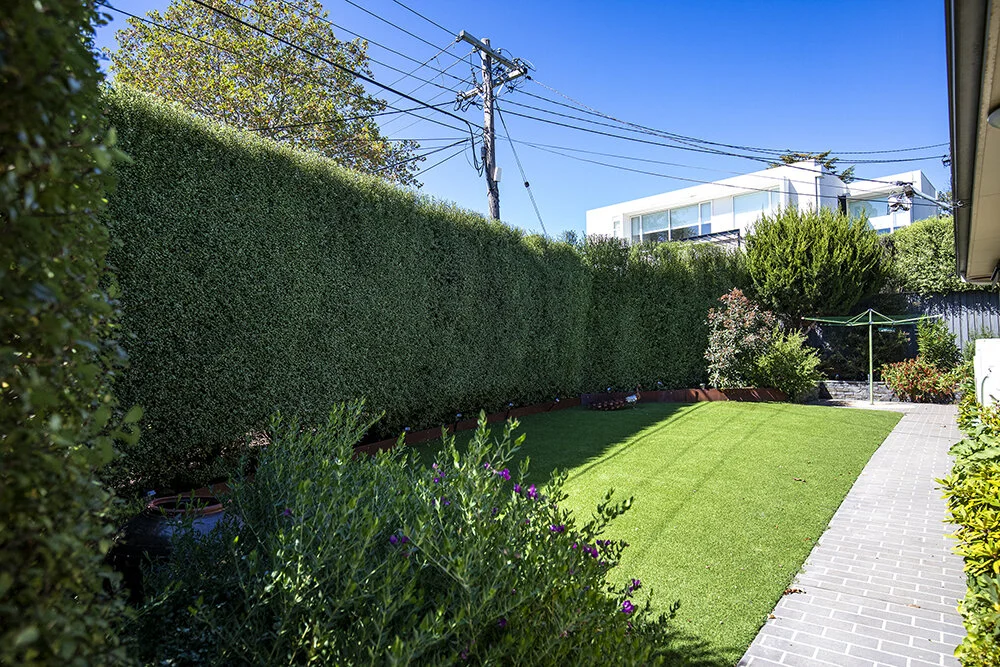





































































179 Monaro Crescent, Red Hill, ACT
3 Bed | 2 Bath | 2 Car | 736m2 | RZ2
SOLD
A lovingly kept and beautifully presented home designed to maximise its amenity. Amongst its many attributes this home features separate living areas, a large study/rumpus room and a north facing deck which provides a large outdoor living area. Situated in this already sought after and rapidly gentrifying precinct on the high side of La Perouse street, far enough from Hindmarsh Drive, and particularly well located to the local shops. Ready for immediate occupation and brimming with potential for further development.
The house has been designed to take full advantage of the long northern boundary of the 736m2 block, which itself is endowed with established and relatively low maintenance gardens. Of particular note is the newly constructed entertainment deck featuring Vergola brand adjustable louvre roof system, Ziptrack brand blinds, overhead heating and dedicated lighting.
The internal areas are very well laid out. This serves to create distinction, almost like separate wings, between each living area and again between the spaces dedicated to bedroom and bathroom areas. A relatively simple conversion would see the study/rumpus room become a fourth bedroom and the potential to even add another storey would be well worth investigation by any potential buyer.
It is likely that all but those with an inviolable agenda to renovate completely will be very happy to move into this home as it is, without any works being required. It has been lovingly kept, tastefully modernised and possesses a welcoming ambience.
The Seller has invested significantly in modernising and improving the home during the period of their ownership including installation and/or construction of:
Zone controlled underfloor heating wired for ‘off peak’ power consumption
An internet based and pet friendly security alarm
Security grilles to main entry and Laundry doors.
Crimsafe brand security sliding door to deck area
Colourbond brand fenced area including 2 lockable gates
Air conditioning by way of 4 independent reverse cycle units as supplied and installed by AGL
A new dishwasher
A new hot water heater wired for ‘off peak’ power consumption
A new deck with Vergola brand adjustable louvre roof system and featuring Ziptrak brand blinds, overhead heating and dedicated lighting.
A new kitchen featuring large butler's pantry
A new laundry incorporating wine storage for 108 bottles
Solar panels
Extensive paving, retaining walls and border edging
Substantial new planting including large established Maples
An extensive makeover of wet areas including new shower recesses, toilets, vanities, and joinery
Turf laid to the entire rear garden area
A reconfigured walk-in robe to main bedroom including new joinery
New internal window coverings
Awnings to virtually all windows
Property Type:House
Block:20
Section:42
Block Size:736 m²*
House Size:229 m²*
EER:4
Unimproved Value:$753,000 (2020)
Rates (Residential):$4,774*
Rates (Commercial):$34,541*
Rates (Rural):$1,623*
Land Tax (Residential):$7,684*
*These are approximate values based on available information.

